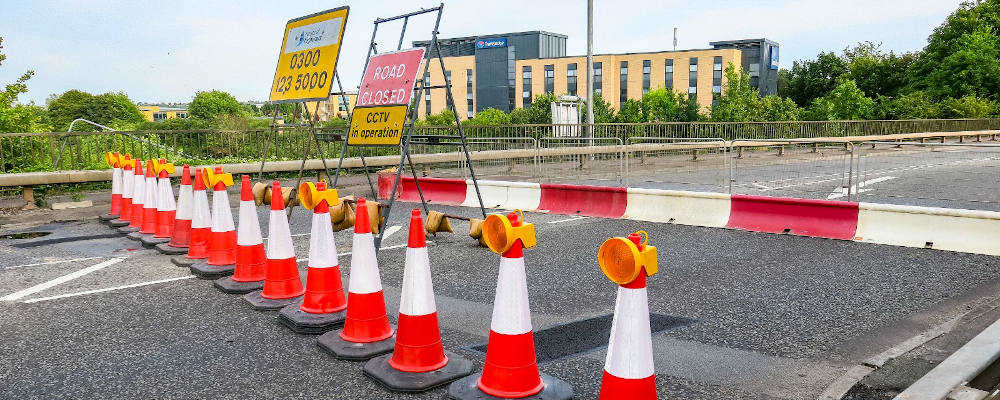Due to essential maintenance some of our online services will be unavailable on Thursday 18 April from 5pm to 7pm.


From April 2024 the date for council tax direct debit payments will automatically change.
Council Tax BillRead more
Apply for a grant of up to £3,000 to help your community.
Member-Awarded-Funding-homepage-sliderRead more
National Highways has closed a section of the A432 for detailed structural investigations of the M4 bridge.
A432-BadmintonRd-M4overbridge-closureRead more
Sign up now to receive the latest council and community news direct to your inbox every week.
Enewsletter sliderRead more